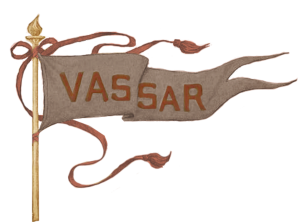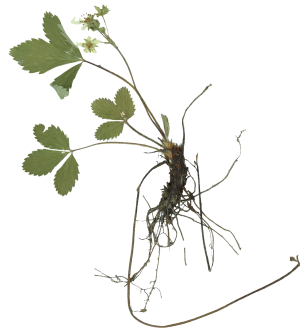Table of Contents
- Collection Summary
- Administrative History
- Scope and Content Note
- Subject Headings
- Related Material
- Administrative Information
- Access and Use
- Encoding Information
- Arrangement
- Series List
- Container List
Collection Summary
| Repository: | Archives and Special Collections Library, Vassar College Libraries |
|---|---|
| Creator: | Vassar College. Facilities Operations |
| Title: | Vassar College Facilities Operations Records |
| Dates: | 1800s-2021 |
| Bulk Dates: | 1908-1999 |
| Quantity: | circa 277 cubic feet (87 boxes, 368 roll boxes); map case folders |
| Abstract: | Materials related to the actives of Vassar College Facilities Operations, including basic service, construction, renovation, and maintenance projects concerning the college’s buildings and property. |
Administrative History
When Vassar College opened in 1861, Cyrus Swan was appointed as the first Superintendent, "charged with the general oversight, care and management of the grounds, buildings, furniture, apparatus, livestock and any other material property of the College." The superintendent supervised 80 employees devoted to the upkeep of the College's physical property. In 1905, a Trustee Committee on Landscape Gardening, later renamed the Committee on Buildings and Grounds, was established to oversee the activities of the superintendent and his staff. In 1916, the superintendent became a member of the college's Business Administration rather than an officer of the Board of Trustees, and by 1922 the position had been renamed General Manager.
In 1968, the position of General Manager was eliminated, and the Director of Plant Operations Division began reporting to the Vice President for Administration. Plant Operations was renamed Facilities Operations in 1984, at which time its offices were consolidated into the Service Building and its chief officer was the Director of Facilities Operations. In 1993, Facilities Operations was renamed Buildings and Grounds, and by 2016, the name had changed back to Facilities Operations.
Facilities Operations at Vassar College is responsible for the maintenance and improvement of the campus architecture and landscape. Building Trades, Grounds Services, Mechanical Services, Custodial Services, and the Work Control Center are administered by Facilities Operations. Other programs, such as Facilities Systems and Services, Project Management, Energy Management and the Service Response Center also fall under the jurisdiction of Vassar’s Facilities Operations. In addition to basic services, the department also provides materials and labor for special events, renovation projects and major construction or demolition services that require the assistance of outside contractors and service providers.
Source: An Administrative History of Vassar College, 1861-2003. Poughkeepsie, N.Y.: Vassar College, 2004.
TopScope and Content Note
The collection contains materials related to the actives of Vassar College Facilities Operations (formerly the Buildings and Grounds Department), including basic service, construction, renovation, and maintenance projects concerning the college’s buildings and property. Records include reports, specifications, correspondence, blueprints, plans, photographs, financial information, and various other materials.
TopArrangement
The collection is organized into two series: Series I. Administrative Files, 1879-2021; and Series II. Plans, 1800s-2021. TopAccess and Use
Access
This collection is open for research according to the regulations of the Vassar College Archives and Special Collections Library without any additional restrictions.
Restrictions on Use
Permission to quote (publish) from unpublished or previously published material must be obtained as described in the regulations of the Vassar College Archives and Special Collections Library.
Related Material
- Jeh V. Johnson Papers, Vassar College Archives and Special Collections Library
- Richard Keane Papers, Vassar College Archives and Special Collections Library
Subject Headings
Organizations:
- Vassar College--Athletics
- Vassar College--Buildings
- Vassar College. Art Gallery
- Vassar College. Frances Lehman Loeb Art Center
- Vassar College. Library
- Vassar College. Observatory
- Wimpfheimer Nursery School (Poughkeepsie, N.Y.)
Subjects:
- Architecture--New York (State)--Poughkeepsie
- Music-halls--New York (State)--Poughkeepsie
Document Types:
- Architectural documents
- Architectural drawings (visual works)
- Blueprints (reprographic copies)
- Building plans
- Correspondence
- Financial records
- Floor plans (orthographic projections)
- Maps
- Negatives (photographs)
- Plans (orthographic projections)
- Property records
- Site plans
VCL Categories:
- Administrative Offices and Functions
Administrative Information
Preferred Citation
Vassar College Buildings and Grounds Records, Archives and Special Collections Library, Vassar College Libraries.
Processing Information
Folder listing for boxes 1-70 and 84-87 created by Matthew Thorenz and Ekremet Akainyah, 2012.
Additional materials integrated into collection (Boxes 71-83) and listing of flat and rolled plans added to collection as Series II. Plans, by Emma Gronbeck, March 2025.
Acquisition Information
Transferred in multiple accessions from multiple departments, particularly Vassar College Facilities Operations, 2003-2024. (A2003-016, A2003-021, A2004-015, A2006-016, A2007-047, A2009-014, A2010-020, A2010-024, A2010-025, A2011-003, A2013-043, A2014-033, A2016-029, A2024-020, A2025-033)
Series List
Series I. Administrative Records, 1879-2021 | |
|---|---|
Series II. Plans, 1800s - 2021 | |
|---|---|
Scope and Contents | |
| Alumnae House, 1919-2004 | |
| Athletics Facilities, 1974-2003 | |
| Athletics Facilities - Walker Field House, 1981 | |
| Baldwin Hall (Infirmary), 1938-1961 | |
| The Bayit (Jewish Student Center), 1999 | |
| Minnie Cumnock Blodgett Hall of Euthenics, 1916-1966 | |
| Central Heating Plant (Boiler House, Coal Bins), 1916-2010 | |
| Chapel, 1930-1966 | |
| Chicago Hall, 1988 | |
| College Center, undated | |
| Computer Center (Service Building), 1966-circa 1988 | |
| Russell and Janet Doubleday Studio Arts Building, 1992 | |
| Ely Hall (Alumnae Gymnasium), 1902-2010 | |
| Facilities Operations Center (Buildings and Grounds Service Center), 1991 | |
| Faculty Housing - General, [1891?]-1989 | |
| Faculty Housing - Kendrick House, 1926 | |
| Faculty Housing - Pratt House, 2021, undated | |
| Faculty Housing - Williams House, 1919-1941 | |
| Farm and Ecological Preserve, 1905-1924, undated | |
| Gordon Commons (All College Dining Center (ACDC), Students' Building), 1912-1972 | |
| Greenhouses, 1967 | |
| Grounds, 1800s - 1992 | |
| Jeh V. Johnson ALANA Center (Intercultural Center), 1992 | |
| Kautz Admission House (Maids Club House, Good Fellowship House), 1912, undated | |
| Kenyon Hall, 1930-1997 | |
| Library - Thompson, 1904-1998 | |
| Library - Lockwood Addition, circa 1970-1974 | |
| Library - Van Ingen Addition, 1930-1963 | |
| Frances Lehman Loeb Art Center, 1990-1992 | |
| Main Building, 1891-1989 | |
| Metcalf House, 1915, 1970 | |
| Seeley G. Mudd Chemistry Building, 1981-1989 | |
| New England Building, 1900-1990 | |
| New Hackensack Building, undated | |
| Observatory - Class of 1951, undated | |
| Observatory - Maria Mitchell, [1895] | |
| Old Laundry Building (Computer Center), 1964-1986 | |
| Olmsted Hall of Biological Sciences, 1969-1973 | |
| Poughkeepsie Day School, 1963 | |
| Hallie Flanagan Davis Powerhouse Theater (Power Plant), 1965-1972 | |
| President's House, [1895] | |
| Rockefeller Hall, 1896-1989 | |
| Sanders Classroom (Sanders Chemistry), 1907-1989 | |
| Sanders Physics, [1915]-1930 | |
| Shiva Theater (Coal Bin Theater), undated | |
| Skinner Hall of Music, 1930-1991 | |
| Student Housing - General, 1906-1971 | |
| Student Housing - Cushing House, circa 1911-1970 | |
| Student Housing - Davison House, 1966-1987 | |
| Student Housing - Dexter M. Ferry Jr. Cooperative House (Ferry House), 1949-1950 | |
| Student Housing - Jewett House (North Hall), 1966-1973 | |
| Student Housing - Josselyn Hall, 1966/1972 | |
| Student Housing - Lathrop House, circa 1900-1989 | |
| Student Housing - Emma Hartman Noyes House, 1954-1974 | |
| Student Housing - Raymond Hall, 1910-1989 | |
| Student Housing - South Commons, undated | |
| Student Housing - Strong House, 1927-1990 | |
| Student Housing - Terrace Apartments, 1972 | |
| Student Housing - Town Houses, undated | |
| Swift Hall (Infirmary), 1899-1968 | |
| Taylor Hall, 1911 - circa 1980s | |
| Utilities - Electric, 1930-1989 | |
| Utilities - Heating and Cooling, 1927-1989 | |
| Utilities - Miscellaneous, 1909-1971 | |
| Vogelstein Center for Drama and Film (Avery Hall, Calisthenium and Riding Academy), 1874-1971 | |
| Wimpfheimer Nursery School, 1926 - circa 1927 | |
| Miscellaneous Building Plans, 1909-2004 | |
| Unidentified and Unprocessed Plans, 1924-1975, undated | |
Arrangement | |
| Materials in this collection are organized into subseries alphabetically by building or facility, with miscellaneous and unidentified plans filed at the end of the series. Materials within each subseries are arranged chronologically. |
Container List
Return to the Table of Contents
Details
Materials related to the actives of Vassar College Facilities Operations, including basic service,
construction, renovation, and maintenance projects concerning the college’s buildings and property.

